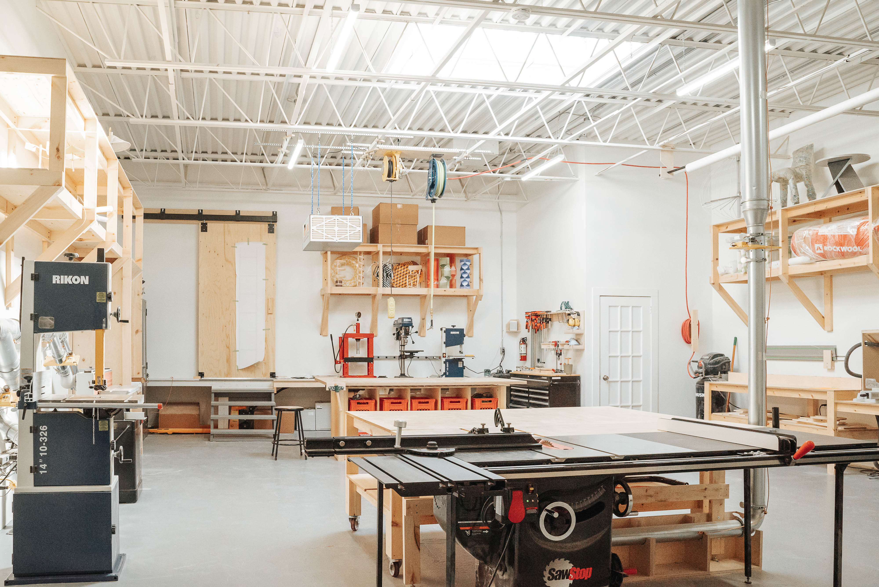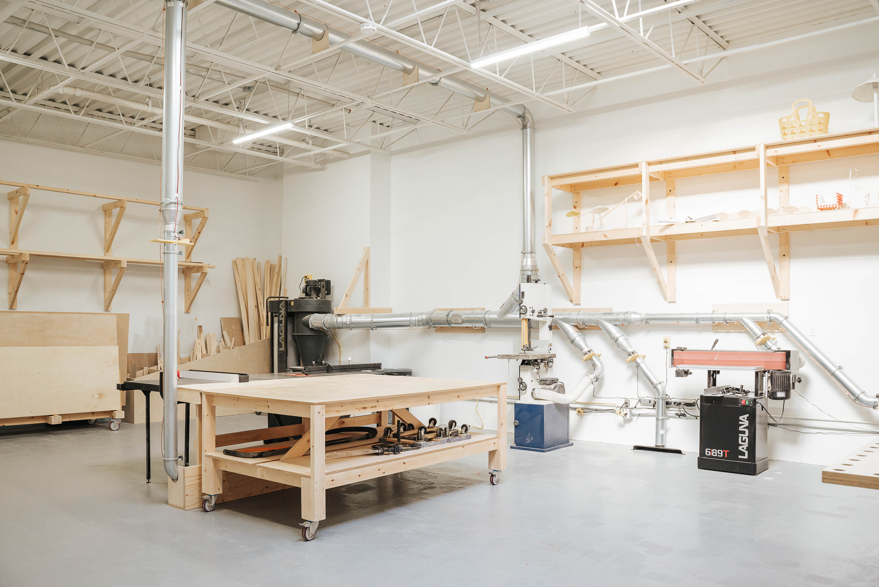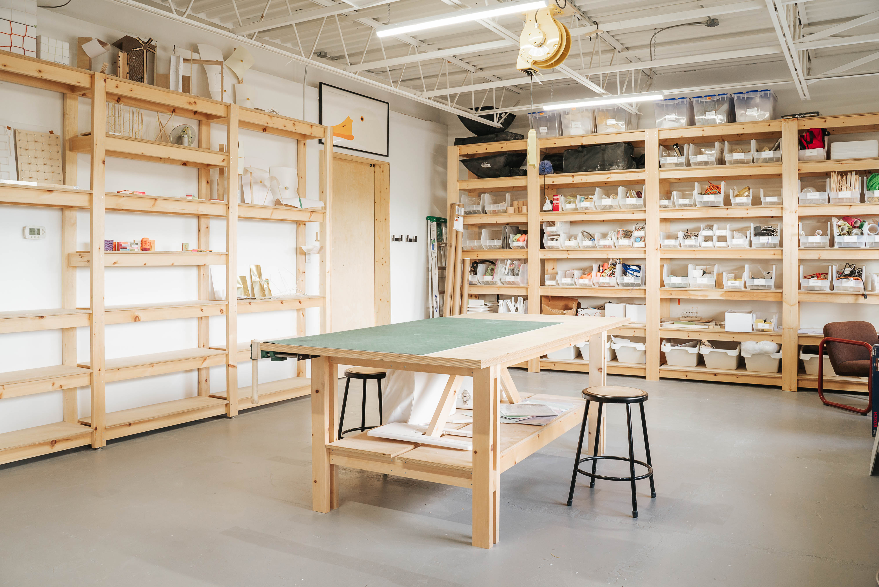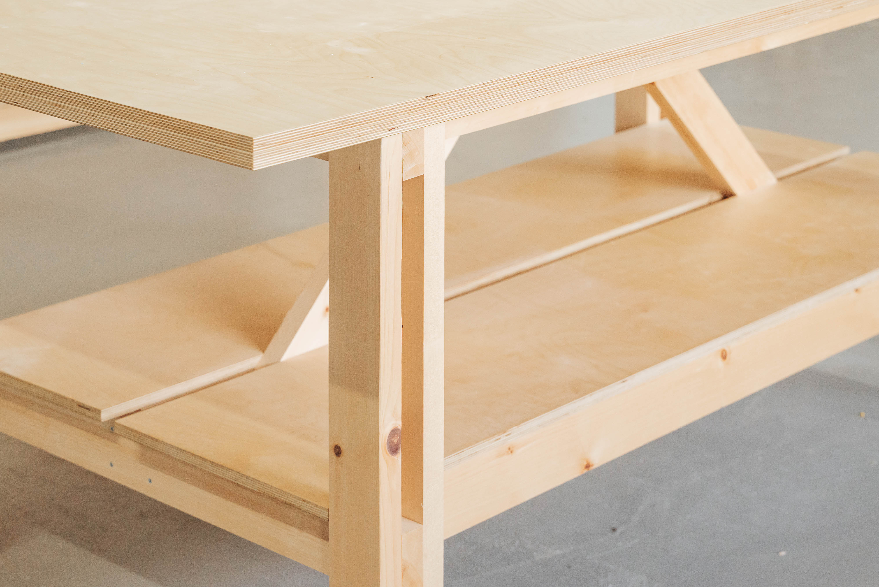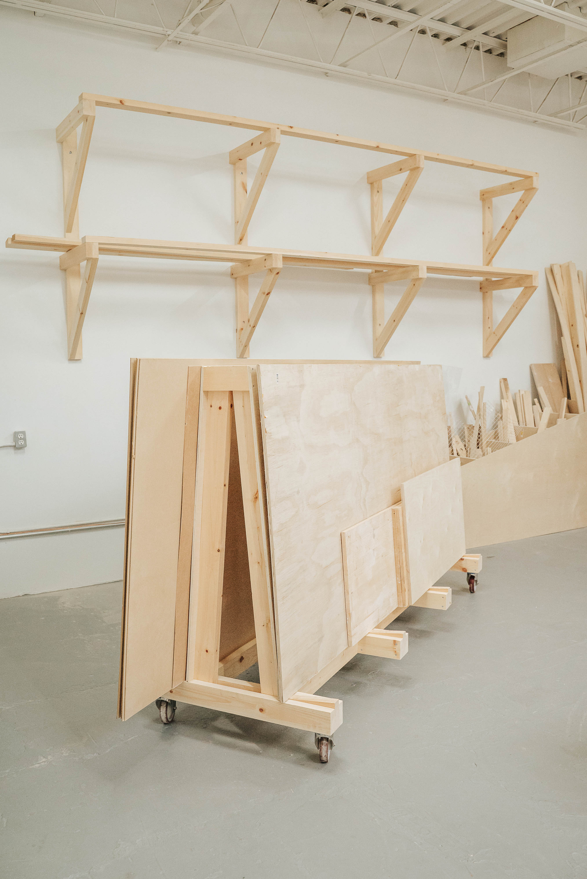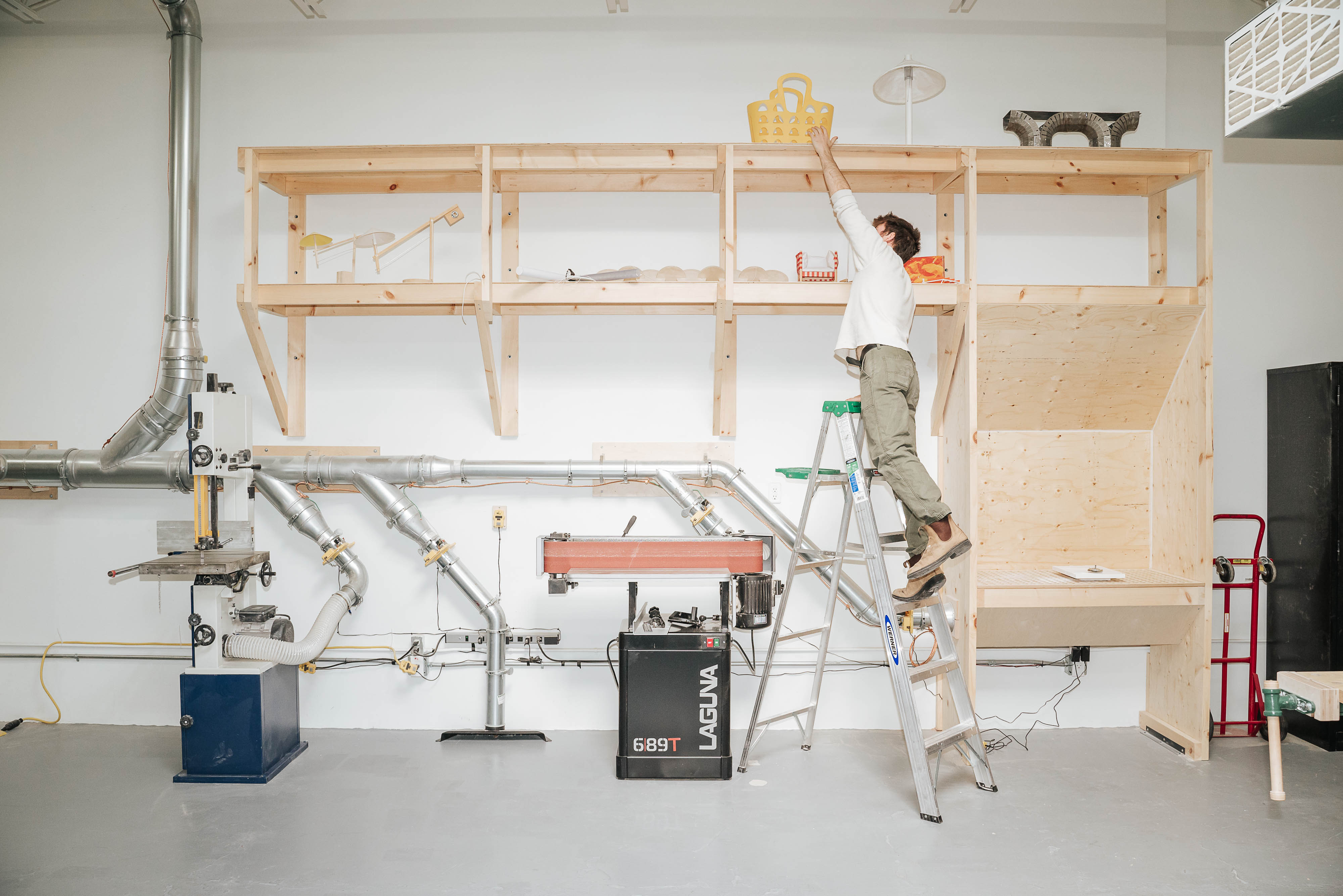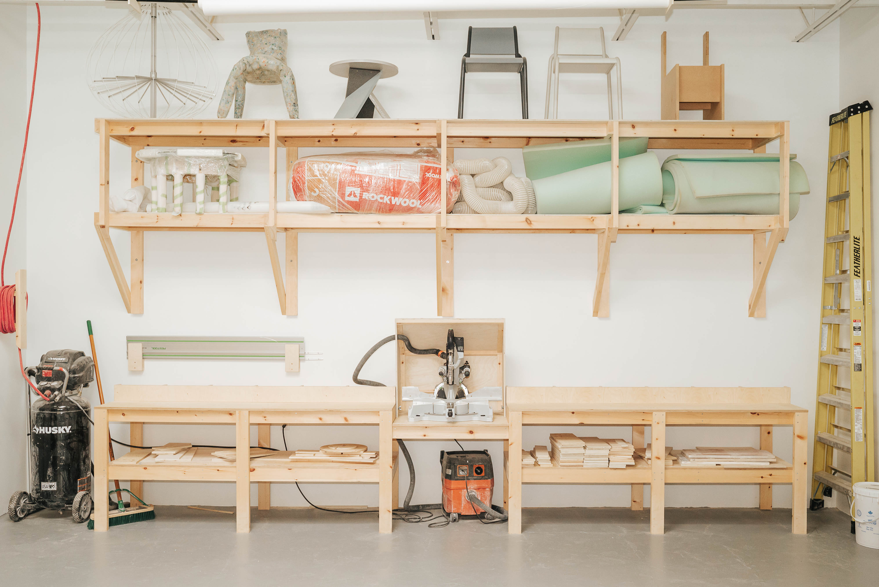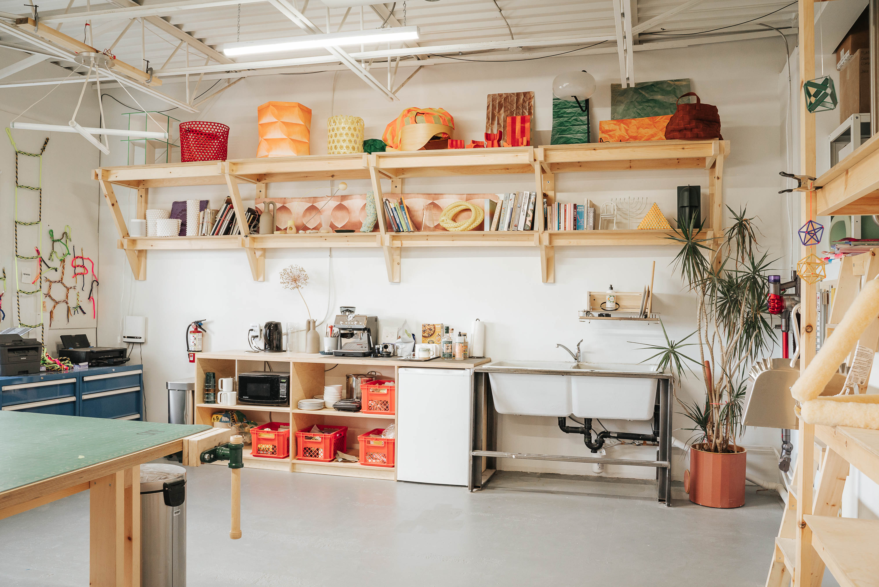Jamie Wolfond Studio’s new base of operation. What started as a bare industrial space was transformed into a conduit for experimentation and design practice.
The importance of balancing function and aesthetic cannot be overstated in the terms of this project. The ability for the space to function as a traditional workshop is as important as the way the infrastructure looks.
Every cut, joint, and surface was carefully considered to implement the very functional requirements of the space while maintaining a sense of architectural rationale. Angles are echoed across the studio, as are the proportions, joinery, and assembly details. A sense of cohesion between all the elements from workbenches to shelves is evident.
Designed in tandem with Jamie Wolfond, built solo by Eric Kirwin. A project where the scaffold of the space is as beautiful as the objects that live on it.
The importance of balancing function and aesthetic cannot be overstated in the terms of this project. The ability for the space to function as a traditional workshop is as important as the way the infrastructure looks.
Every cut, joint, and surface was carefully considered to implement the very functional requirements of the space while maintaining a sense of architectural rationale. Angles are echoed across the studio, as are the proportions, joinery, and assembly details. A sense of cohesion between all the elements from workbenches to shelves is evident.
Designed in tandem with Jamie Wolfond, built solo by Eric Kirwin. A project where the scaffold of the space is as beautiful as the objects that live on it.
